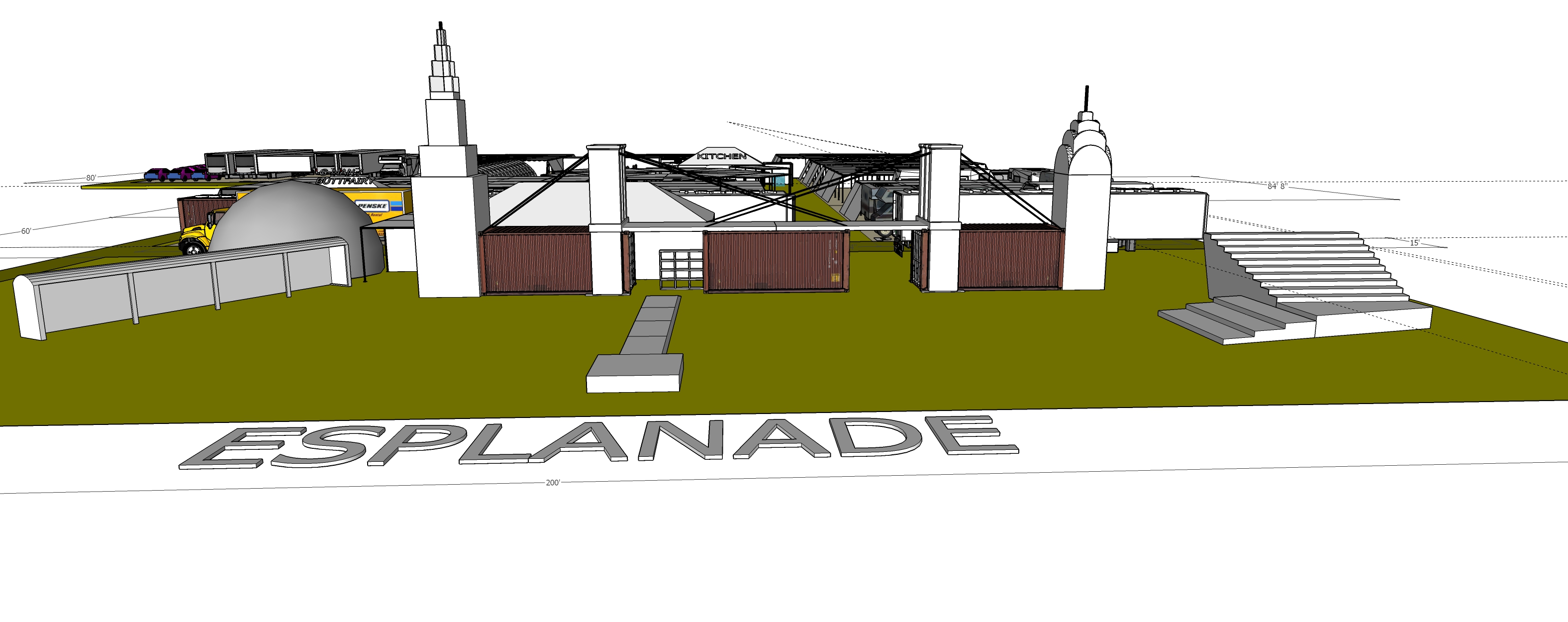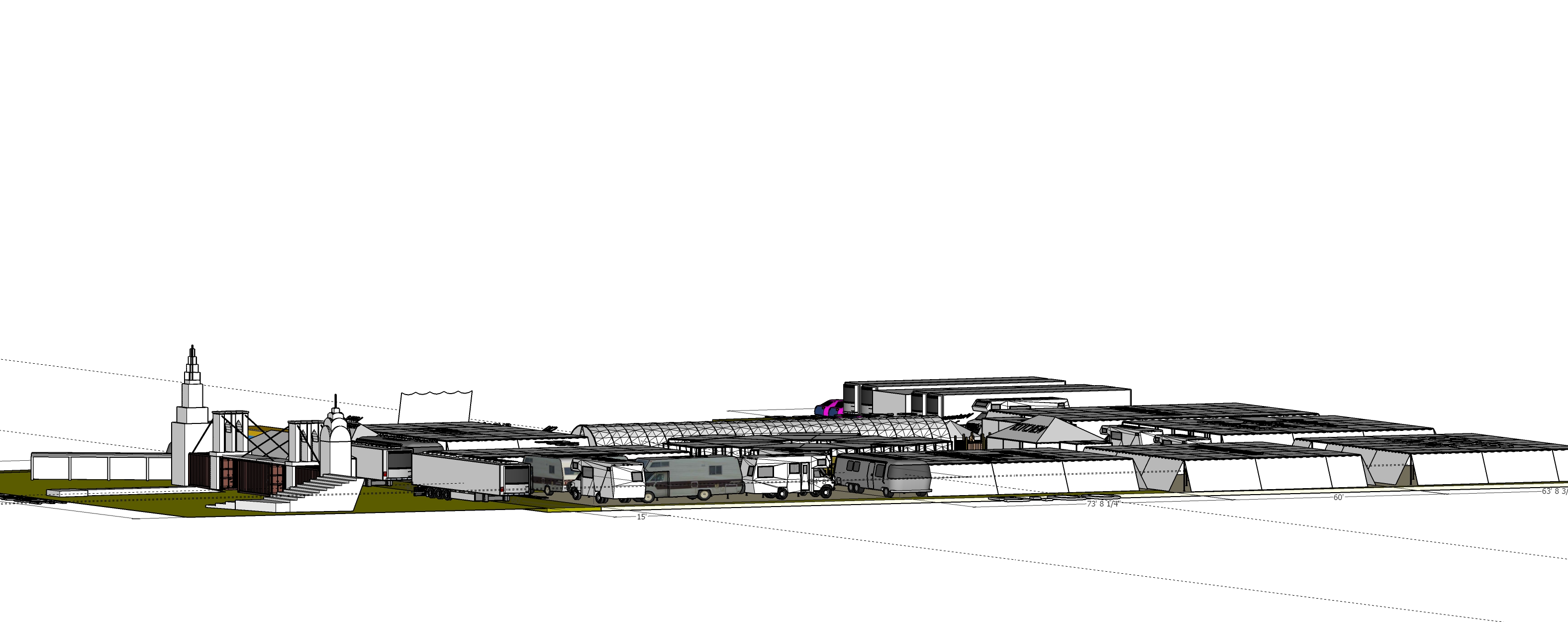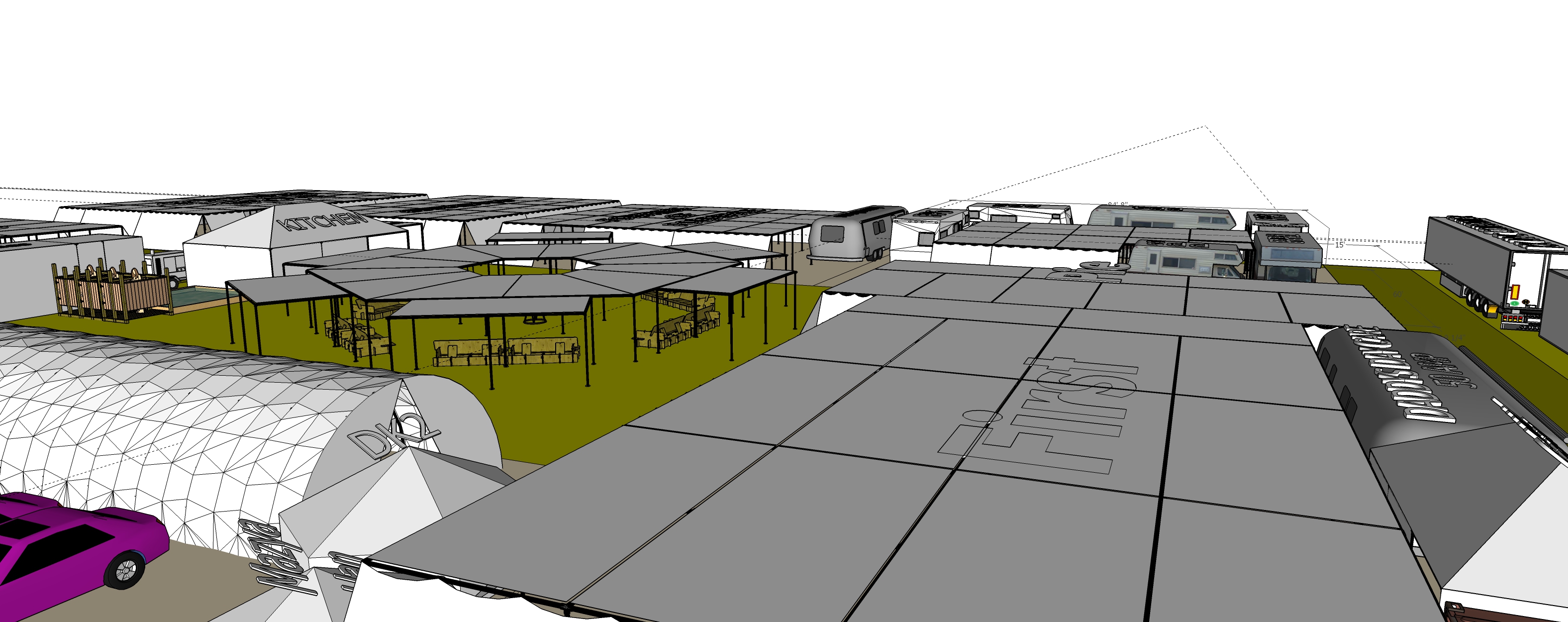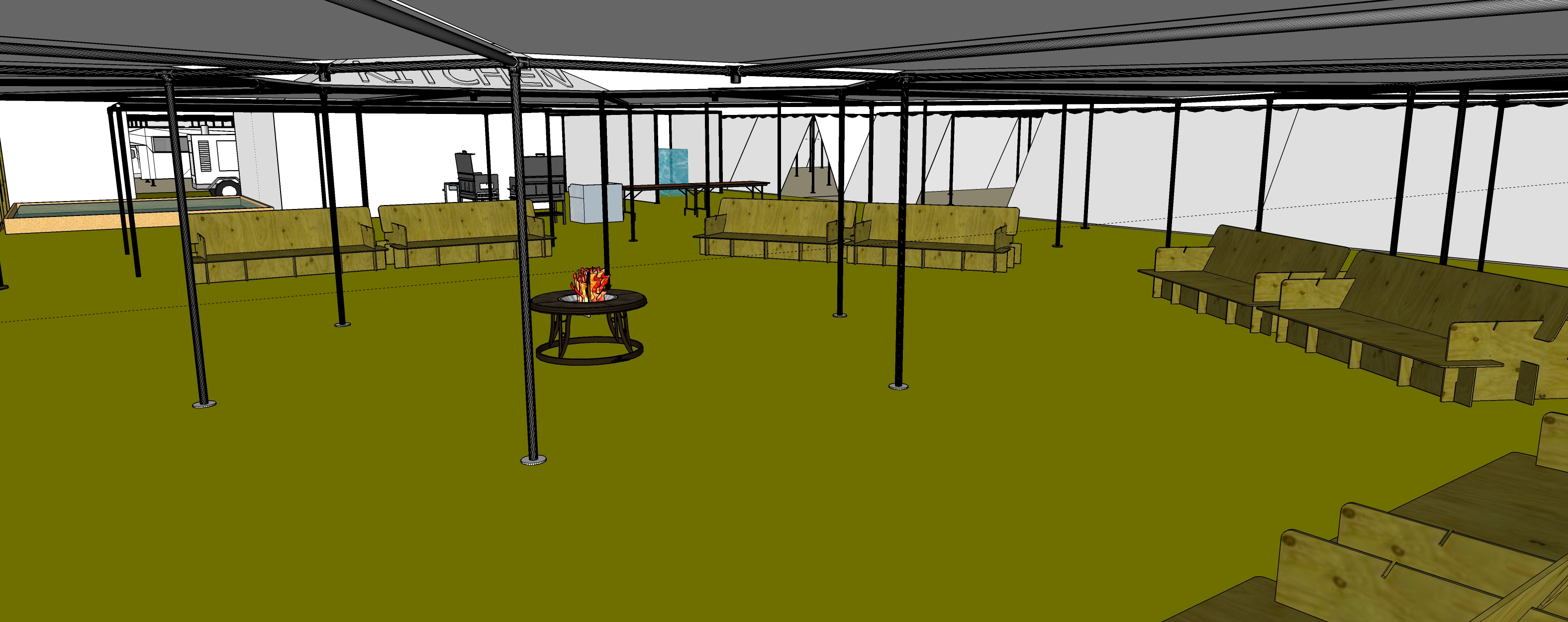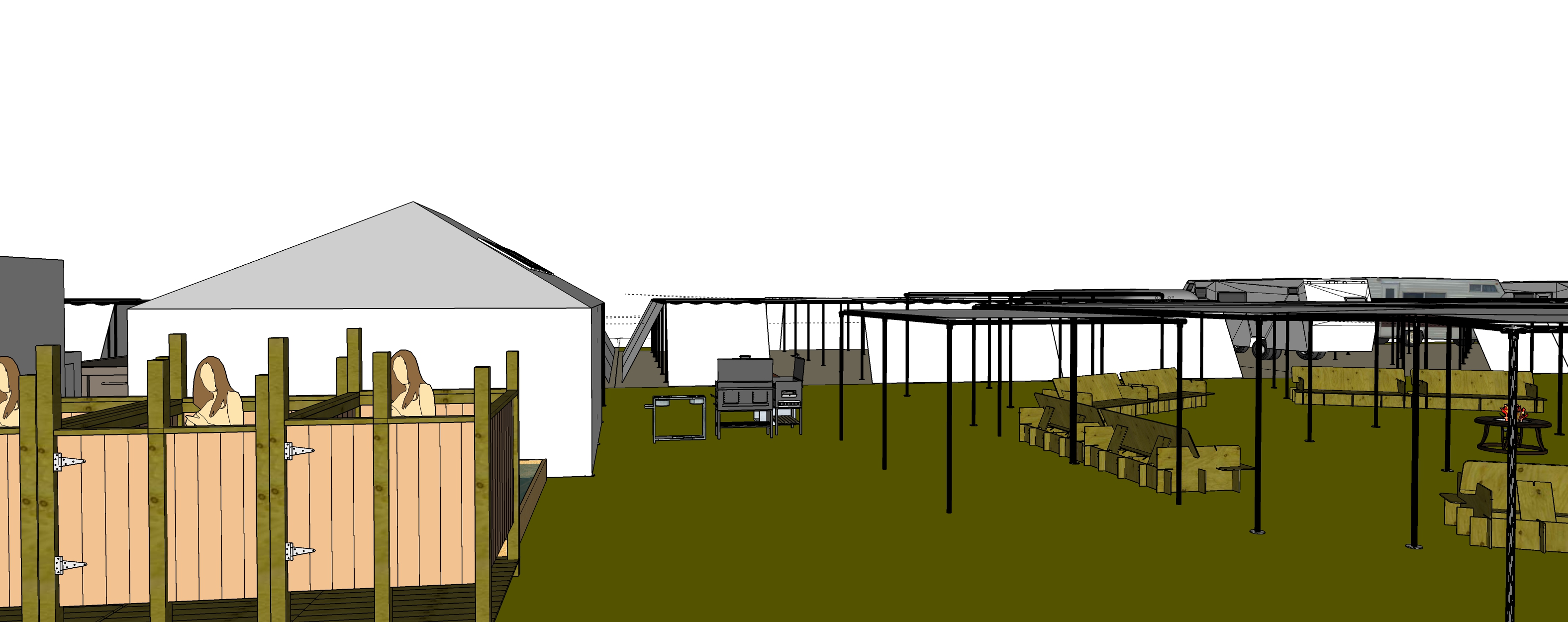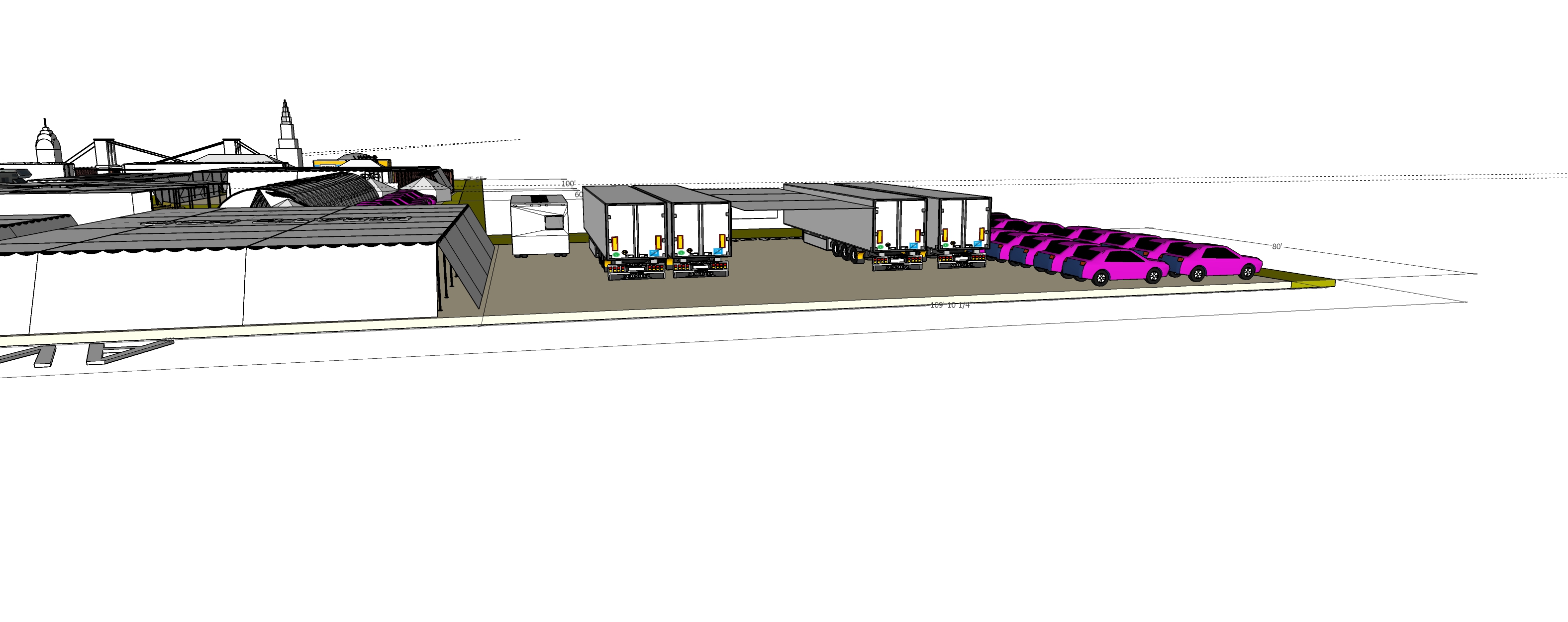KKamp Layout 2017: Difference between revisions
Jump to navigation
Jump to search
| Line 1: | Line 1: | ||
= Camp Map = | = Camp Map = | ||
Check it out and be delighted: [[File:KKBM17-Map-8- | Check it out and be delighted: [[File:KKBM17-Map-8-10-17.pdf]] | ||
= Camp & Frontage Images = | = Camp & Frontage Images = | ||
Latest revision as of 13:45, 10 August 2017
Camp Map
Check it out and be delighted: File:KKBM17-Map-8-10-17.pdf
Camp & Frontage Images
I promise, it always looks even better in person...
Frontage, in its glory, but minus all the color and decor and details and sound system and lights and of course the amazing people!!
Approaching our camp from the 5:00 Side
View towards kitchen and center shade, from First Pod
Lounging on the playatech benches and watching the kitchen work...
Showers, Kitchen, Center Shade (from Bat Cave Side)
Container Camp, ready to sit and watch you lift your own shit.
